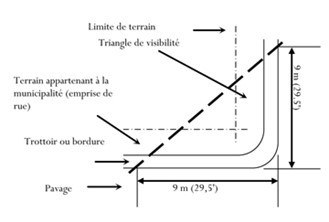Outdoor landscaping and installations
The Ville de Saint-Lambert regulates outdoor landscaping and installations. This page gives you an overview of the main provisions in the by-law.
Certificate of authorization
A certificate of authorization is required for:
- Any work on a parking area;
- The installation of any outdoor equipment;
When making a request, you must submit two copies of the following:
- Duly completed permit and/or certificate application form (in French);
- The certificate of location prepared by a land surveyor (if applicable);
- Plan of the proposed work (if applicable);
- Photo of the site (if applicable);
- Detailed list of the work;
- Contractor’s contact information (if applicable);
- Work schedule;
- Cost of work.
Procedure
The steps are as follows:
- Before the file can be evaluated, the request must be signed and paid for, and all the required documentation must be completed
- Your request will then be reviewed. Due to the high volume of permit requests, we are unable to provide an exact processing time. When you submit your request, an estimate of the time it will take will be provided;
- The inspector will issue the certificate of authorization
Cost of a certificate of authorization
The cost of a certificate of authorization depends on the nature of the work involved. Consult the price list for all the details.
Please refer to the Territorial development page to know all the provisions of the urban planning by-laws in force on the territory of the Ville de Saint-Lambert.
